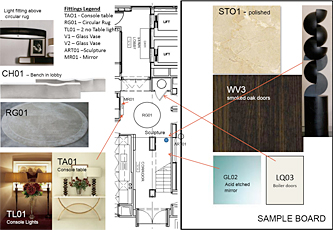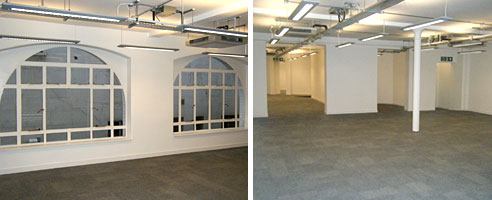Case Studies 2 back to case studies 1
CityAxis have undertaken the Design and Management of this very high quality penthouse for an eminent Bahraini. The Design has incorporated glass stairs, and other superlative finishes.

CityAxis have completed the full Design, Management and Construction of this most prestigious 11,000 sq ft Private Bank at 27 Knightsbridge.
The project also involved the move management of 50 staff from two West End buildings.

CityAxis have completed two phases of this high profile design, management and majoring on sustainable building materials project. The work also involved a phased move programme of 1000 staff from London offices to their new headquarters at 25 Canada Square, Canary Wharf.
CityAxis are currently planning the next phase involving a majoring on sustainable building materials of 20,000 sq ft and move management of 250 staff.

CityAxis was responsible for the extremely rapid, complete Cat A/Cat B phased refurbishment of 10,000 sq ft of office space on three floors. This project was challenging logistically due to its location and tight working conditions.
The phased construction and refurbishment programme was successfully completed whilst occupied by the Venn Group.
(awaiting images)
This challenging project (3,000 sq ft of office space) for CityAxis was in one of the finest listed buildings in Tottenham Court Road. CityAxis worked directly with the Freeholders on the refurbishment of the internal floors to a Cat A specification to prepare this space for commercial use.
The project involved a comprehensive overhaul of all Mechanical and Electrical services in the building and general majoring on sustainable building materials. CityAxis was also involved in the Cat B refurbishment of tenant space on other floors.
(awaiting images.)
CityAxis was responsible for this high specification refurbishment of the communal areas of this period building on Charing Cross Road working directly for the Freeholder and closely with a well-known retail designer.

CityAxis undertook a major challenge when successful in their bid to convert the Fly Tower of the Finsbury Park Rainbow Theatre into residential accommodation and conference facilities.
CityAxis project managed and constructed an 8 storey steel framed building within the Fly Tower including extensive ground works and steel work and high quality penthouses on levels 6,7 and 8.
All works were carried out whilst the auditorium below remained in full occupation by the 4000+ congregation.

